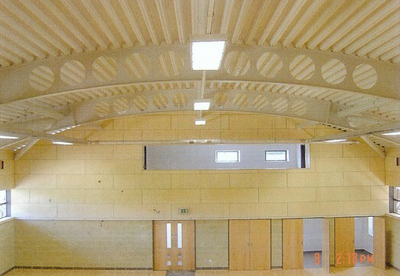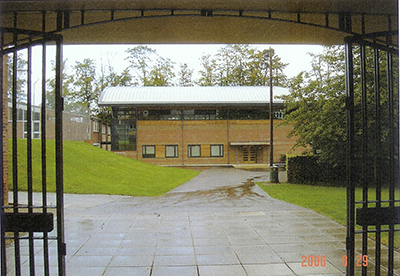Quick Enquiry
Design & Install Electrics At St Helen and St Katharine New


Key Facts
Client: The School of St Helen & St Katherine
Architect: Oxford Architects
QS: Sworn King & Partners
Construction Consultants: Northcroft
Value: £105,000
Lowe & Oliver, having had a long standing relationship with the client, were asked to design and install the electrical installation for a new build sports centre at this independent girls school in Abingdon. The changing rooms, showers and teaching spaces were constructed at ground floor level with a sports hall, viewing gallery and fitness/dance rooms on the first and second levels.
Separate access to the sports fields were provided to facilitate the use of the changing rooms for both home and away teams as well as staff.
A new sub main was installed with capacity for a future grounds staff block. Access to the switch gear and plant room is obtained externally to maintain privacy to the buildings occupants.
The multi function hall has been provided with automatic dimming of the luminaires to control the lighting levels, via sensors, to utilise natural daylight and reduce energy consumption.
